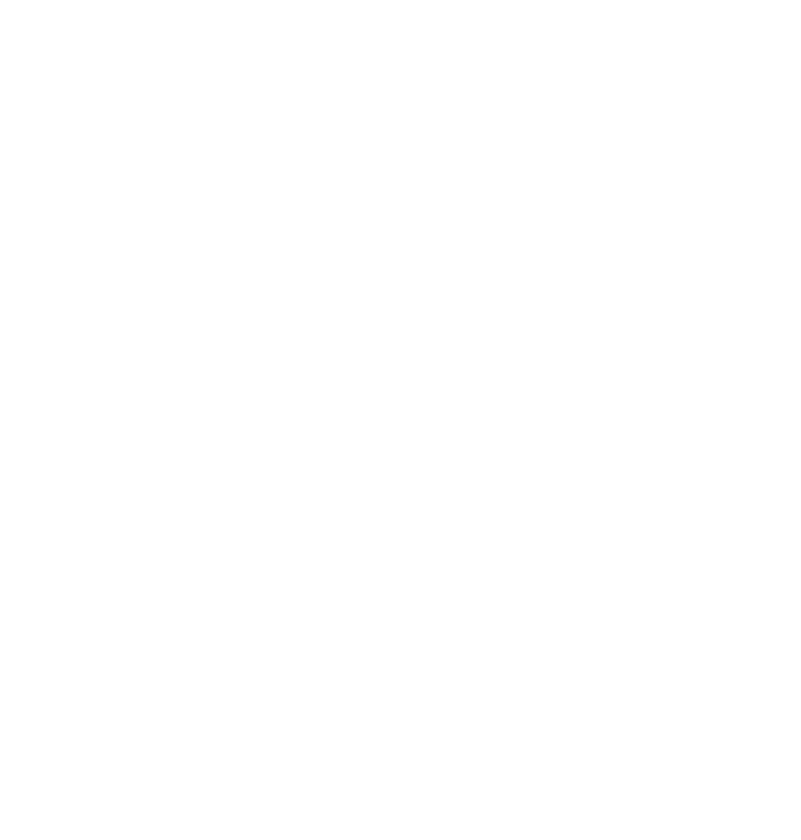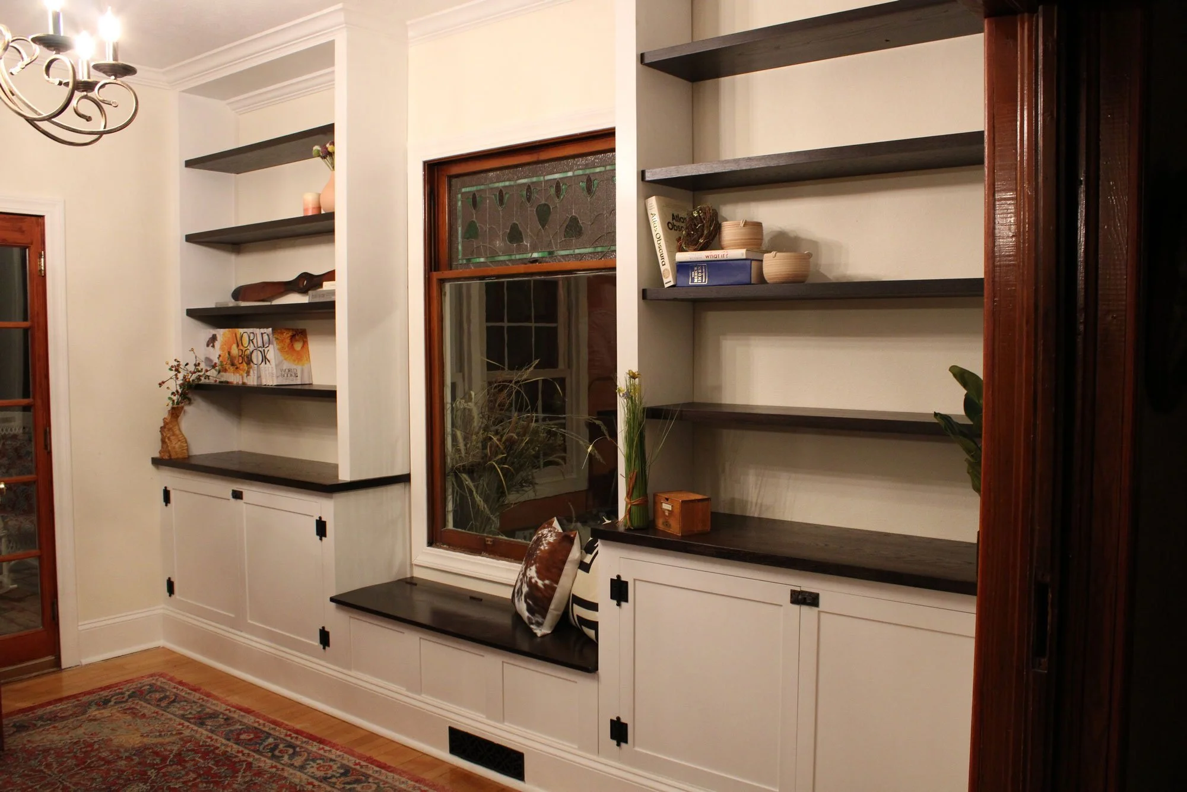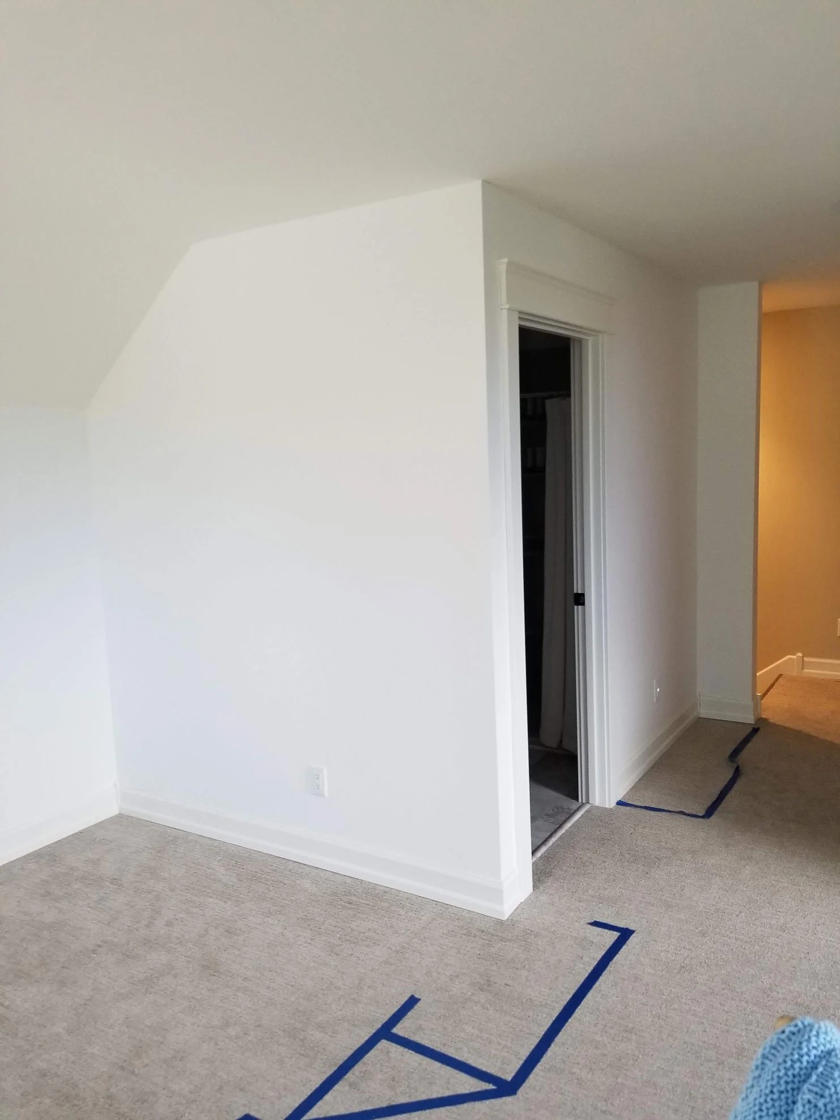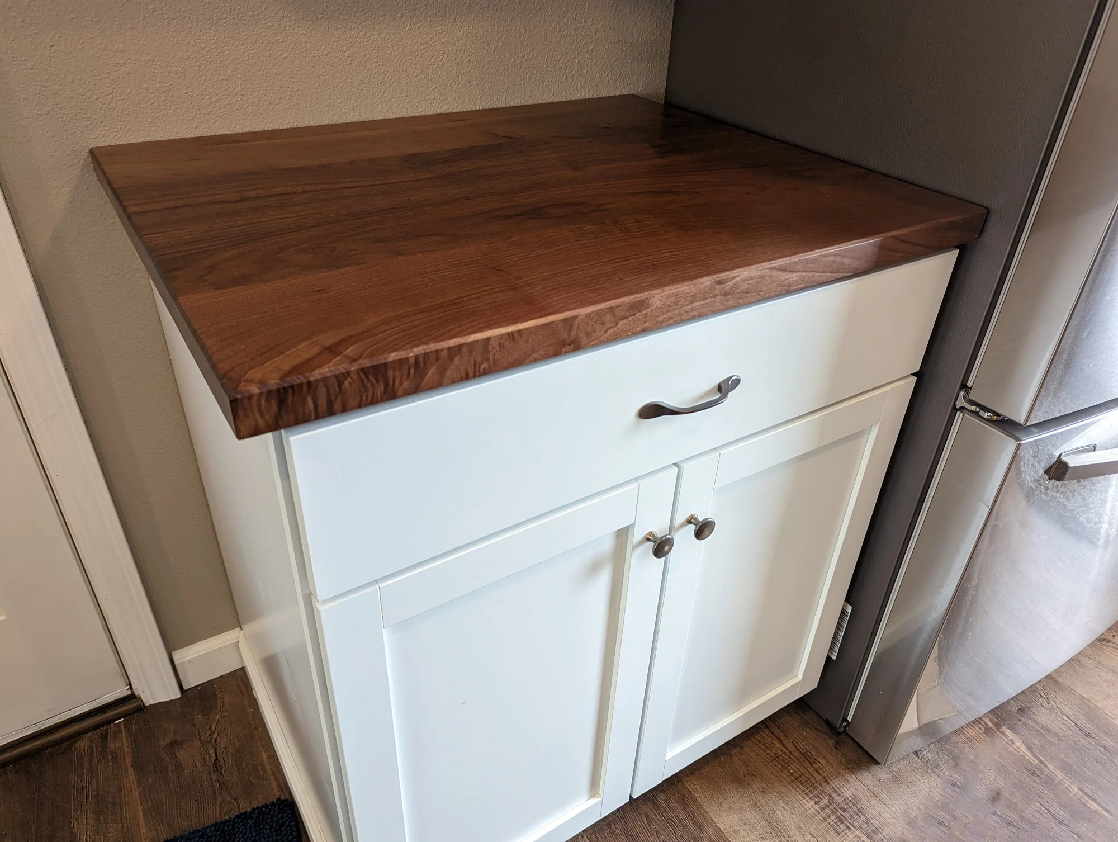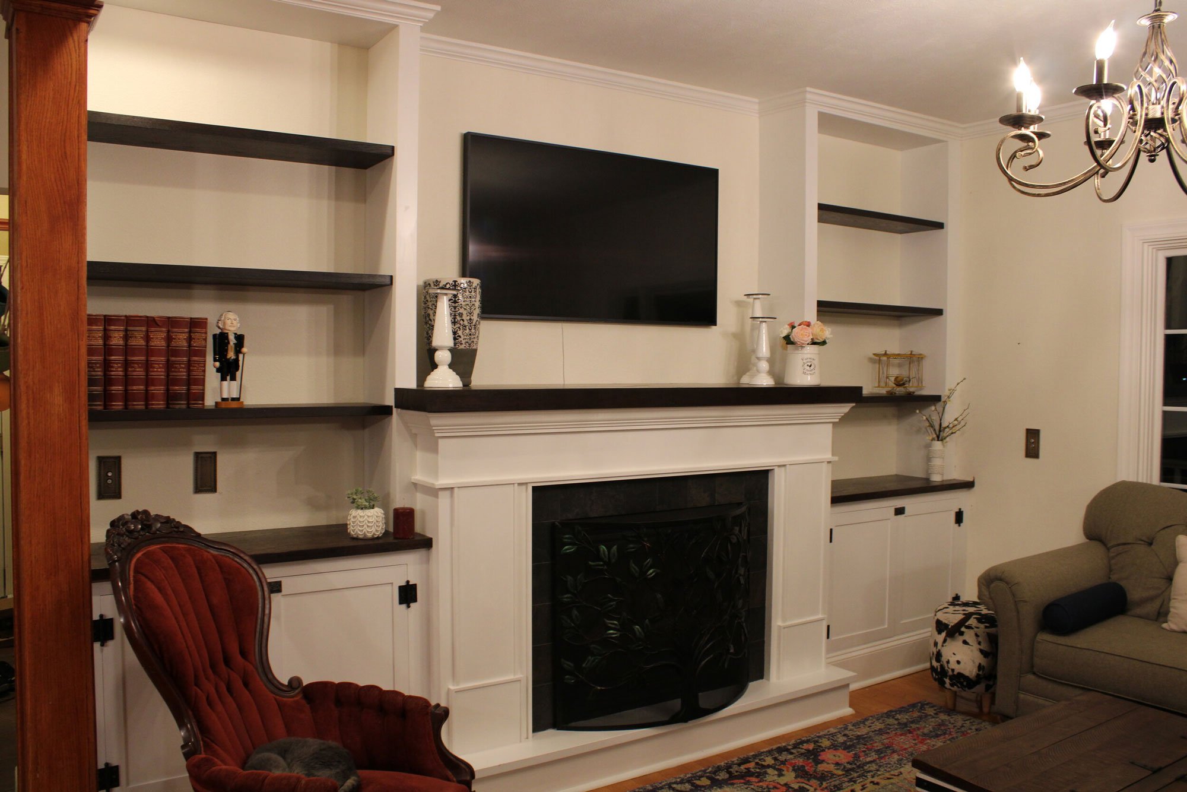
Cabinets and Built-ins
Thinking Beyond Standard Sizing
No matter how custom or difficult your project may be, we can fully customize a set of cabinets or built-ins just for you. No fillers, no stock cabinets made to “work”, it will be exactly what you want.
-
One of the many benefits of hand built cabinets is they truly fit your unique space. While it does take longer than standard sized cabinets being built by an assembly line, everything we build is very custom and specific to each space. For this reason we ask our customers to plan for a 4 week build process for smaller cabinets and built-in projects, and up to 10-12 weeks for complete kitchens.
-
Project Planning: What else should be done at the same time? Electrical or plumbing work? Painting and floor replacement? All of this impacts the project and it is helpful for us to talk all of this through during the design phase.
Budget: What is your budget? Make sure to include any other work that may need to be done at the same time. We ask for a 50% non-refundable deposit at the beginning of every build.
Style: Is there a designer in town that you would like us to work with? Is sustainably sourced materials and finishes important to you?
-
All lumber and sheet goods are sustainably sourced. Locally sourced and reclaimed materials can be used with extended lead times
Wood countertops, laminates, solid surface and other materials are all available.
Special features include: Metalwork, Custom crown-moldings, and All-natural finishes available upon request
All hardware for the project is included.
-
Furniture, Bedroom sets, Dining room and conference tables, Credenzas, Fireplaces and mantels, Bookcases, Desks, Office furniture, Custom wood countertops, Cabinets, Built-ins, Bars and entertainment centers
Build Process
-
The first step is to get to know you, the customer. We want to get a feel for the space and character of the house. We’ll discuss the customer’s vision, using social media images or other sources of inspiration. We also talk through general needs and “must haves”.
Together we’ll assess the budget and discuss options available. Additional contractors will be determined, if necessary. We’ll also establish a timeline for the project.
A 3D sketch of the project will be created. Final design adjustments made and approved by the customer.Budget determined and agreed upon.
-
We’ll start by offering a selection of material options true to the customer’s vision. Final determinations will be done with budget in mind.
-
One last set of measurements will be taken for accuracy.
We’ll also check-in on timeline and other contractor schedules. -
50% up front before work begins.
30% when the build process is completed.
20% when the project is completed. -
We’ll select and acquire the best materials for the job.
Solid wood is set aside for 3-4 weeks to acclimate. -
Customers are encouraged to check-in on the progress of their project.
Visits to the shop to see progress are welcome. -
Sometimes projects simply do not go as planned. Because of this, we encourage customers to wait on the demo until the project is completed, or at least in the final finish stage.
This prevents customers from being without a usable space for additional time. -
Depending on the size of the project, the installation can run anywhere from 2 hours to 2 weeks. This will be discussed and determined during the planning phase.
Cabinet Types
Inset
Premium option for showcasing craftsmanship. Defines the highest quality of custom cabinets. High impact that gives the instant impression of a custom kitchen.
Frameless
Sleek, modern aesthetics that highlights the wood grain. Creates a cohesive look throughout the cabinetry with clean lines.
Overlay
Typical cabinet you will see at most mainline cabinet retailers. The industry norm, these cabinets have a heavier and more substantive feel.
Built to Suit.
Built to Last.
Before
After
This is a space above a garage used for visiting grandchildren and also craft storage.
We designed a set of bunk beds with a trundle bed underneath to accommodate 3 people.
We also built custom cabinets to provide storage on each side of the bathroom door.
The entire project was built in the same style as the cabinets in other parts of the house to keep a cohesive feel throughout the whole home.
Want to make your build extra special?
Consider adding custom shelves and mantels for the perfect touch to finish your space.
Project Gallery
Click the photos below to view some of our favorite builds.

